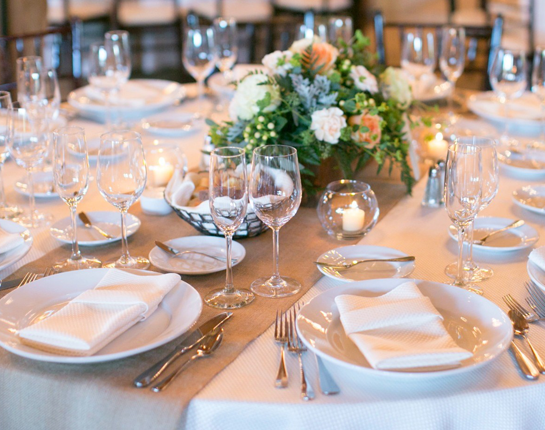
FUNCTIONS AND CONFERENCING
The Silver Lakes Golf Estate Clubhouse is the perfect venue for private functions and conferencing.
Silver Lakes Country Club offers a number of outstanding venues for both corporate and private functions and events.
We are able to host any type of event, from corporate functions and conferencing to weddings, parties and team building. Silver Lakes is the ideal location to host your next corporate or social event and can accommodate groups from 20 to 180 people.
The Clubhouse Manager will ensure your function is planned to your individual specifications providing an enjoyable and memorable occasion.
FUNCTIONS AND CONFERENCING BOOKINGS
Contact our Clubhouse Manager, Daleen to discuss your function requirements.
012 809 0281 | daleen@silverlakes.co.za
VENUES

Lake View Room
70 to 180 people subject to the seating style
Venue size:
15m x 15m
Seating style options:
Theatre, Classroom, U Shape, Banquet and Cocktail
Facilities:
Podium, aircon, projector and screen

Park View Room (Chapel)
20 to 100 people subject to the seating style
Venue size:
13m x 9m
Seating style options:
Theatre, Classroom, U Shape, Banquet and Cocktail
Facilities:
PA system, podium, aircon, projector and screen

Conference A & B
20 to 100 people subject to the seating style
Venue size:
12m x 9m
Seating style options:
Theatre, Classroom, U Shape, Banquet and Cocktail
Facilities:
PA system, podium, aircon, projector and screen

Outside Patio Area
50 to 100 people subject to the seating style
Venue size:
13m x 6m
Seating style options:
Banquet and Cocktail
Facilities:
PA system, podium
